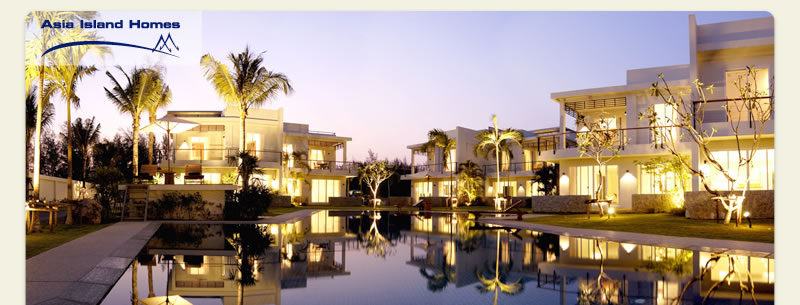Suan Tua Estate
Specifications
Structure |
|
| Foundations | Driven concrete piles and ground beams |
| Walls | Concrete columns and beams with masonry infill |
| Roof | Reinforced concrete with waterproof admixture |
| Ground Level Floor | Reinforced concrete slab on ground beams |
| Upper Level Floor | Reinforced concrete slab on concrete beams |
External Finishes |
|
| Walls | Cement plaster with exterior emulsion paint system |
| Roof | Flat reinforced concrete slab with roof trellis and deck areas |
| Windows | Powder coated aluminum |
| Doors | Sliding powder coated aluminum |
| Exterior Terraces | 30 x 30 cm terra-cotta/ceramic tiles |
| Exterior Walkways | Sandwash and polished concrete |
| Swimming Pool | Glazed ceramic tile |
| Pool Deck | Sandstone and polished concrete |
Interior Finishes |
|
| Wall | Painted cement plaster in general areas, ceramic tiles in wet areas |
| Ceilings |
Gypsum board on a concealed grid. Water proof gypsum board on a concealed grid in wet areas |
| Floors |
30 x 30 cm terra-cotta in general areas Tongue & groove Teak hardwood floors in bedrooms Ceramic tiles in all wet areas |
| Doors | Solid Teak hardwood doors in hardwood frames |
| Stairs | Terra-cotta treads and risers |
| Handrail | Hardwood frame and cap with braided stainless steel cables |
| Kitchen Cabinets | European quality laminated with a local granite top |
| Kitchen Appliances | Smeg |
| Bathroom Cabinets | Built-in hardwood with local granite countertops |
| Bathroom Fittings | Cotto/Grohe |
| Bedroom Wardrobes | Full-height hardwood louvered doors |
| Air-Conditioning | Split-unit ducted and concealed above ceilings |
| Telephone | Single line to each unit with Category 5 data cable |
| Cable TV | Cable and single connection point (subscription not included) |
Note: Every effort has been made to ensure the accuracy; however the developer accepts no responsibility for any errors or omissions.

